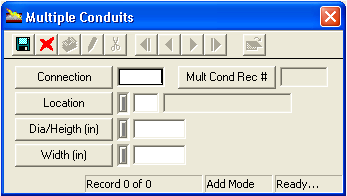The Attributes tab enables users to record general information about the conduit, such as its owner, location, pipe shape, and line type. Fields with special uses are described in the table below:
Field |
Function |
Pipe Shape |
The form of the pipe, as selected from a predefined list of shapes. Users may add shapes to the list; however, the predefined shapes cannot be modified. |
Dia/Height (in) |
The diameter of a round pipe, in inches. If the pipe is not round, enter the height in inches. |
Width (in) |
The width of the pipe (in inches) when the Pipe Shape is not round. |
Lt Side Slope |
The approximate ratio of rise to run of the left bank of an open channel while looking from upstream to downstream. |
Rt Side Slope |
The approximate ratio of rise to run of the right bank of an open channel while looking from upstream to downstream. |
Length |
The length (in feet) of the conduit from the center of a drainage structure to the center of another drainage structure. |
Length Status |
The source used to find the conduit length (i.e., record drawings, as-built, TV inspection). |
Slope % |
The vertical displacement along the length of the pipe as it relates to the horizontal displacement along the length of the pipe (otherwise known as the rise/run). If the Record US Invert and Record DS Invert fields on the Elevations tab and the Length field on the Attributes tab are completed, the Slope % is calculated automatically using the following formula: Slope % = [(Record US Invert - Record DS Invert) / Length] x 100 Note: If any of the three values do not exist in the record, the user can add a slope value manually. Note: In Edit Mode, click in the field and press F5 to recalculate the value. |
Manning's "n" |
The value assigned to the pipe based on its interior roughness. |
Capacity |
The maximum amount of flow the pipe is capable of holding (in cubic feet per second). |
Subtype Text |
This field displays the related gis record's Subtype if there is one. This field only can be edited in a GIS geodatabase environment. If the system is not integrated with GIS, this field is not available. |
Last Cleaning Date |
The date that the conduit was last cleaned. This date is used to calculate the Next Cleaning Date. |
Cleaning Freq |
A number representing how often the conduit should be cleaned. The unit of time associated with this number is defined in the Cleaning Freq Units field. |
Cleaning Freq Units |
The unit of time related to the number in the Cleaning Frequency field. Click the field caption button or press F9 for the pick list. |
Next Cleaning Date |
The next date that the conduit should be cleaned. If the Last Cleaning Date, Cleaning Freq, and Cleaning Freq Units fields are filled out, the system will calculate the date automatically. |
Plant ID Entering Plant |
Links the storm conduit to a plant. This relationship appears on the plant's Storm Conduits Tab > Incoming Storm Conduit grid. Click the field caption button or press F9 for list of Plant records. |
Plant ID Leaving Plant |
Links the storm conduit to a plant. This relationship appears on the plant's Storm Conduits Tab > Outgoing Storm Conduit grid. Click the field caption button or press F9 for list of Plant records. |
The Attributes tab also displays a Multiple Conduits grid, which enables users to enter other conduits that reside at the same location and share the same physical attributes (materials, slope, etc.).
A sample of the grid appears below. Sort records in the grid by clicking on the headings. An up or down arrow (highlighted in orange below) indicates whether data appear in ascending or descending order.
![]()
How To Add a Conduit

Note: The system automatically populates the Mult Cond Rec # field.